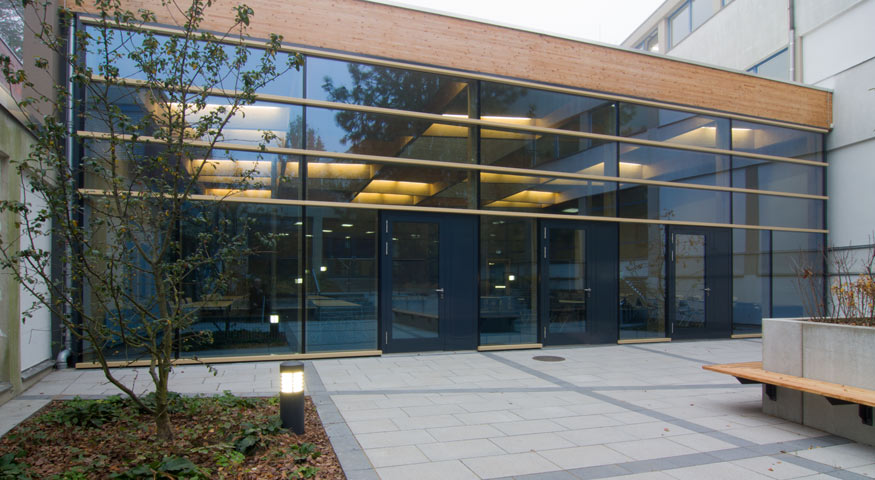
CBO
MENSACARL-BENZ-OBERSCHULE
Berlin-Reinickendorf
Planung: |
2009 |
NF: |
361 m2 |
| Fertigstellung: | 2011 | BGF: | 455 m2 |
| LP: | 2-8 | BRI: | 2.388 m3 |
Neubau einer Mensa im zentralen Innenhof einer Pavillonschule von 1967
Freiraumplanung: Projektbüro Stadtlandschaft
